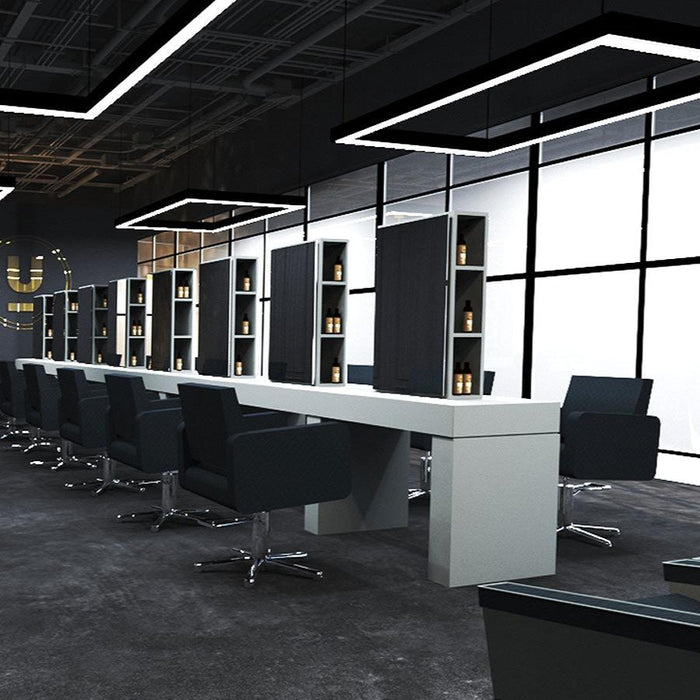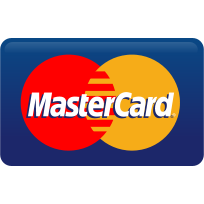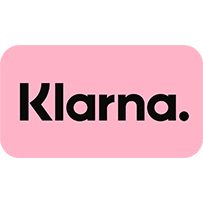REM Salon Planning
Product Code: 88895
2 - 6 Weeks - All subject to availability of stock which changes on daily basis.
-
Sale price
-
£295.00
-
Regular price
-
£0.00
-
Sale price
-
£354.00
-
Regular price
-
£0.00
Stage 1 – On-site Consultation
You will be contacted by a member of the REM Sales team who will make an appointment to measure your Salon, taking into account your existing electrical and plumbing points. On completion of this initial sketch, our representative will sit down and discuss all your requirements, ie. how many units, what style and colour, the image you are trying to create etc.
Stage 2 – Realisation of Plans
Once the dimensional sketch is received into the REM Design Office, the plan will be fully drawn up into an AutoCad system, known as Architectural Desktop, a package known and used by Architects around the world (please note that these drawings cannot be submitted to achieve Building Regulation Approval). The Presentation Folio of drawings will then be despatched to you within 10 days and will include;
- a scaled 2 dimensional plan of the salon, detailing the product placement discussed during your initial consultation. Another option will also be enclosed, based on the REM Designers thoughts on how you could achieve an ideal working environment
- a selection of 3 dimensional photo images of the salon proposal, rendered to the exact product type and colouration, as discussed during your initial consultation
- a full Recommended Salon Price quotation
- The business card of the designer responsible for producing your drawing set, should you have any questions or want to make any amendments.

View product
REM Salon Planning
- Sale price
- £295.00
- Regular price
-








